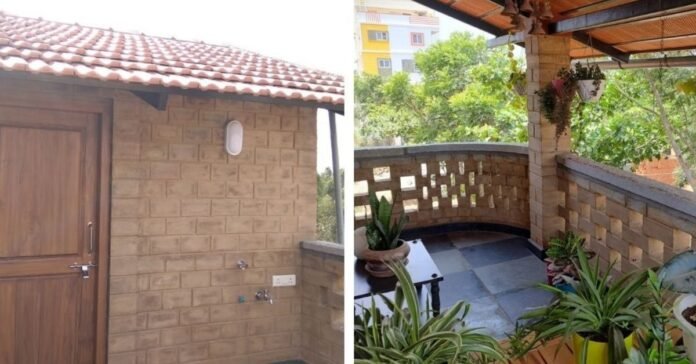
In the bustling city of Bengaluru, where rising temperatures have become a growing concern, one home stands as a beacon of sustainable living. Sathya Prakash Varanashi’s ‘Varanashi House’ is more than just a residence; it’s a thoughtfully designed eco-friendly haven that stays cool without the use of air conditioning. Built with nature at its core, this innovative home demonstrates how conscious architecture can offer comfort while minimizing environmental impact.
A Vision Rooted in Sustainability
Sathya Prakash Varanashi envisioned a home that would reflect his family’s values of harmony with nature. Nestled in the heart of Bengaluru, the ‘Varanashi House’ was created for his wife Ishala and daughters Gauri and Siri. Every element of the home is designed to promote sustainability, using natural materials and passive cooling techniques that defy the need for artificial climate control.
Eco-Friendly Materials for Natural Cooling
One of the key elements of the home’s design is the use of hollow clay blocks instead of traditional heat-trapping cement walls. These blocks help regulate indoor temperatures, keeping the house cool in the scorching summer months and warm during winter. The incorporation of recycled pine wood and thick granite stone for the stairs and kitchen adds both aesthetic appeal and functional durability.
Harnessing the Power of Ventilation
Strategic architectural choices allow hot air to escape while promoting constant airflow. Sliding doors open up the living spaces to the garden, encouraging natural cross ventilation. French windows, strategically placed openings, and a body-level breeze effect keep the interiors airy and comfortable.
“This design incorporates the principles of cross ventilation, displacement ventilation, and body-level breeze,” explains Varanashi. The result is a home that stays two to three degrees cooler in summer than its conventional counterparts.
The Role of Water in Climate Control
Water is central to Varanashi House’s cooling system. A fish pond, cascading streams, and an open well not only add to the aesthetic appeal but also help regulate indoor temperatures and recharge groundwater. A flourishing garden above the car porch stores 15,000 litres of rainwater, which is used for household needs.
A Home That Grows With Time
Inside, the home reflects a seamless blend of nature and living spaces. Red oxide floors provide an earthy warmth, while the pine wood interiors exude a rustic charm. A natural chimney replaces the need for exhaust fans, maintaining indoor air quality while reducing electricity consumption.
“A house truly becomes a home when it becomes the real manifestation of the way the family lives in it,” says Varanashi. Even after 21 years, the home remains low-maintenance and eco-friendly, standing as a testament to sustainable living.
A Living Model for Future Generations
The Varanashi House is more than a private residence; it is a living model of how thoughtful design can create a harmonious and environmentally conscious lifestyle. In an age where climate change demands immediate action, this home serves as an inspiration for architects, homeowners, and environmentalists alike. It proves that with innovative design and sustainable choices, comfort and eco-friendliness can coexist seamlessly.

